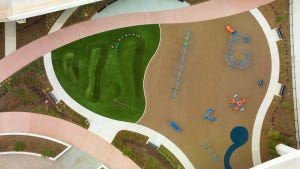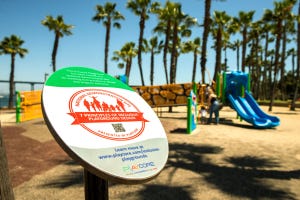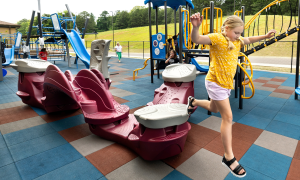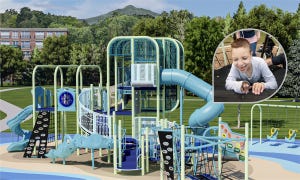GameTime works with parks departments, schools, and landscape architects to create playful spaces around the world. Playground planning requires specialized tools and talented designers. Many people ask us, “what are some of the digital design tools you use for playground planning?”
Read on to take a peek behind the scenes of our design process. We’ll explore some of the tools we use to help people visualize their new playground long before construction begins.
Better Playgrounds By Design
GameTime’s design process begins in CAD (computer-aided design). The CAD software allows designers and architects to design a top-down, two-dimensional view of the project. You can download copies of our CAD files from our website or CADdetails.com.
Once the CAD drawings are complete, it’s time to give the playground a three-dimensional view. Our 3D rendering software provides depth and dimension to the design and color options for each of the materials and components.
For additional detail and realism, GameTime uses a cinematic rendering engine called Lumion. With Lumion, we can create photorealistic images for architect presentations, community meetings, or board presentations. We also use Lumion to make videos of the project from all angles so everyone can see what the playground will look like when it is complete.
People-Driven Playground Design
GameTime also utilizes SketchFab and Sketchup to give our customers more options for three-dimensional presentation and design tools. Design flexibility is critical when planning a playground, and we provide as many tools as possible to help architects and designers model the play space.
As helpful as these programs are, none of our playground projects would be possible without the fantastic work of designers and landscape architects. CAD and 3D rendering software packages are tools we utilize to visualize the project, but the real magic happens when the drawings and renderings come to life at a park or school.
Cultivating Customer Confidence
Design programs like the ones used at GameTime are integral to creating fun and original playgrounds, but how can they benefit customers? GameTime’s network of play experts utilizes renderings, videos, and drawings to help customers finalize their design decisions.
“These things are good communication tools for the customer so that they can have confidence in their decision,” says Nancy Casey, Great Western Recreation Regional Representative.
These programs are vitally important for both planning and presentation. Customers can see the project take shape throughout the design process. Landscape architects and planners can adjust their overall design and create presentations quickly and easily with the files we provide.
Partners for Playground Planning
So much of the playground design process takes place before anyone breaks ground. The drawings, renderings, and videos we create free of charge help customers see their vision come to life. For landscape architects, CAD files and renderings make it fast and easy to complete a project plan.
The digital design tools we use, combined with our talented design team, helps communities see every detail of their new playground. To learn more about our design process or to schedule a free design consultation, contact the GameTime playground design expert in your neighborhood.
- Trails (27)
- Schools (180)
- Press Releases (102)
- Playground Funding (3)
- Play Science & Research (62)
- Parks & Recreation (339)
- Outdoor Fitness (137)
- National Demonstration Site (32)
- Landscape Architects (72)
- Inclusive Play (101)
- Daycare and Early Learning (62)
- Custom Play (36)
- College Campus (27)
- Churches (50)
- Challenge Course (30)
- Featured Projects (72)
- Site and Shade (6)





